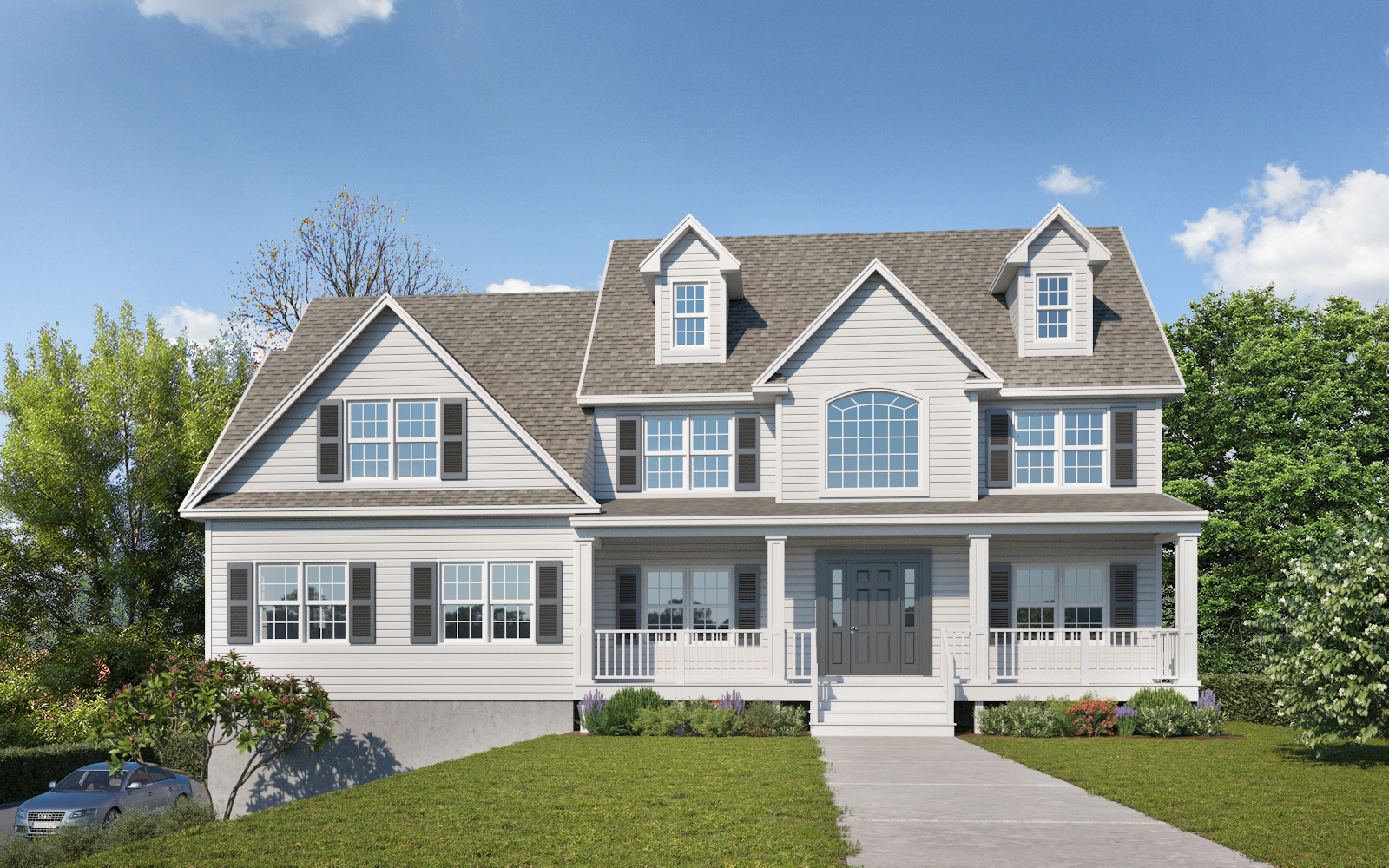The Hawk’s Nest
Starting At: $882,000
5 BED · 3 ½ BATH · 3,235 square feet
Open floor plan on the main floor
Basement as well as attic storage
Spacious master suite with a large walk-in closet and large master bathroom
Hardwood floors in the common areas
Wall-to-wall carpet in bedrooms
Energy-efficient heating and cooling system
Spray foam insulation
LED recessed lighting
Mother-daughter apartment upgrade available (not included in price above)
The First Floor
The Second Floor




